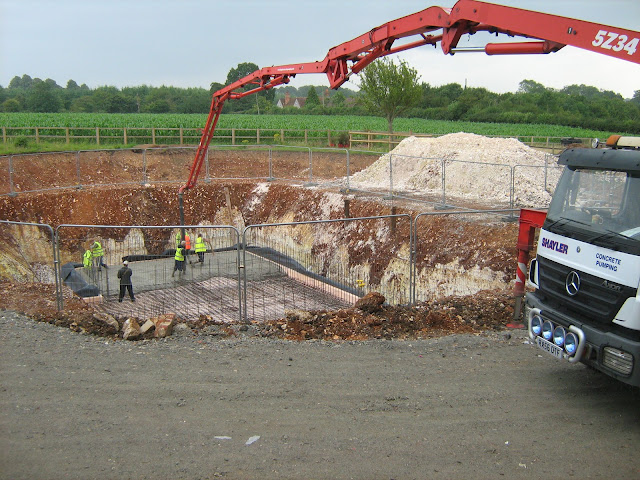
Monday, 2 July 2012
Demolition & Below Ground
The existing building was a cedar clad timber frame with minimal insulation and single glazing. Planning permission was granted to demolish the existing building and erect a new larger dwelling including a basement.
The timber frame structure was easily demolished with most waste being sent for recycling.
The soil type on site was found to be typically clay on chalk which would have meant concrete foundations being relatively deep (more than 3m) so this factor actually favoured the construction of a basement. The chalk geology provides rapid drainage thereby reducing the risks of water ingress to a minimum.

Concrete was poured above the insulation to provide additional thermal mass within the basement.
An ICF (Insulated Concrete Formwork) system by Polar Wall (http://www.polarwall.co.uk/) was chosen for the basement construction. There were many design discussion on the required thermal properties of walls\floors below ground since at 2-3m depths, the soil will rarely go below 10c. In the end, the basement Polar Wall was designed to a U=0.15.


The polar wall system consists of two layers of extruded polystyrene (XPS) supported by a network of steel rods and then in-filled with concrete.
Tanking, http://www.wykamol.com/ drainage and back-fill with single to prevent any water pressure development against the basement walls.
Precast concrete stairway was installed for the external basement access. The basement will contain a cinema room, utility room, a gym and plant room.
Subscribe to:
Posts (Atom)























